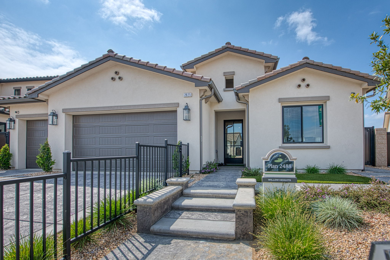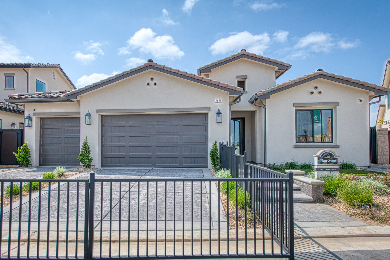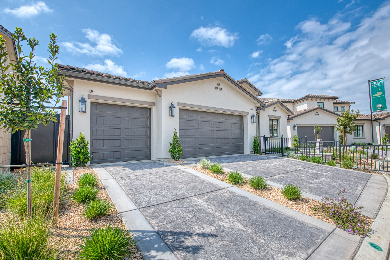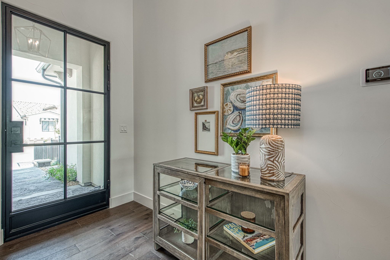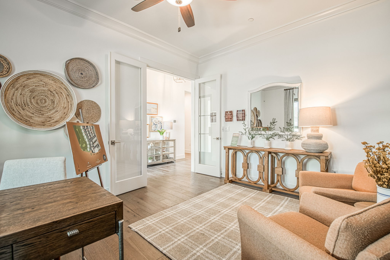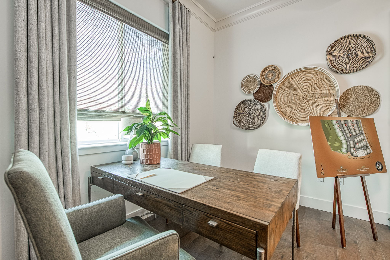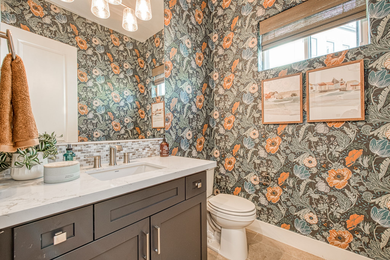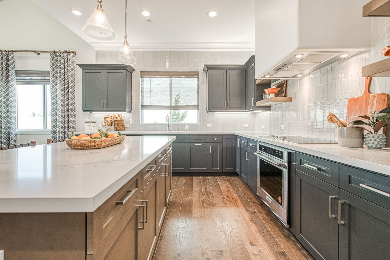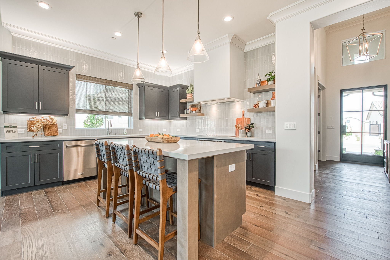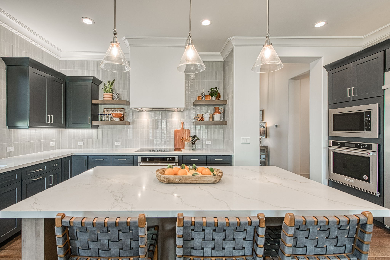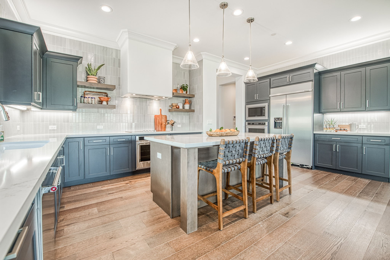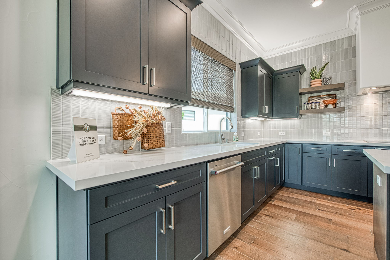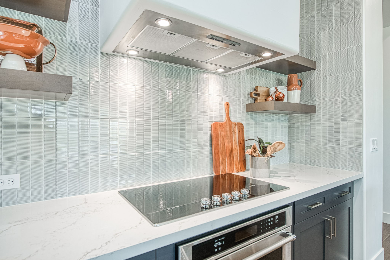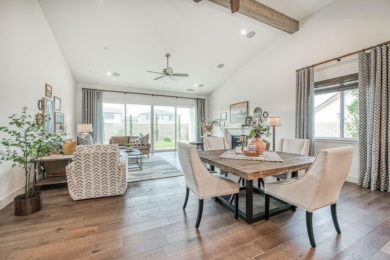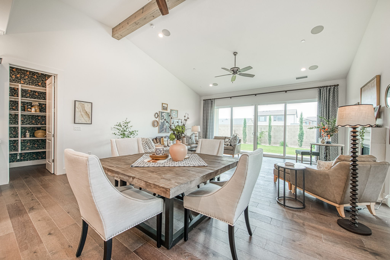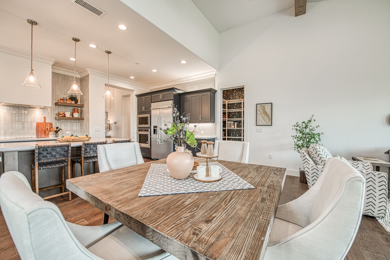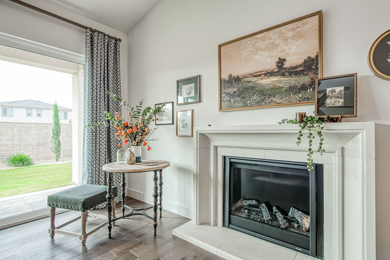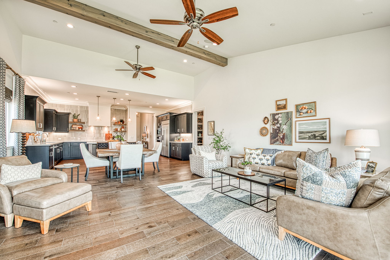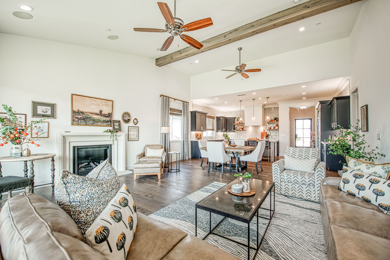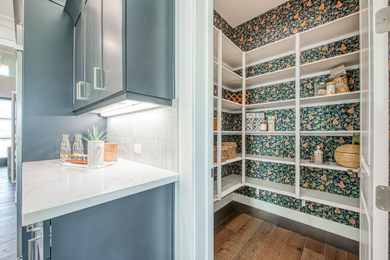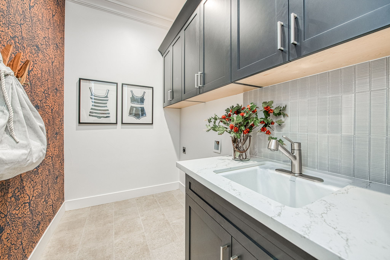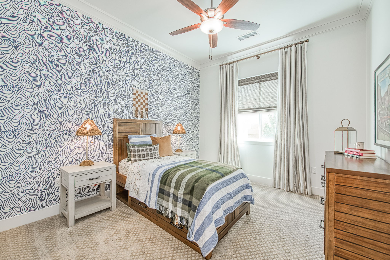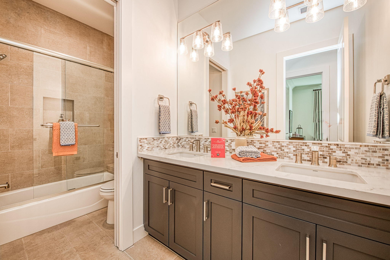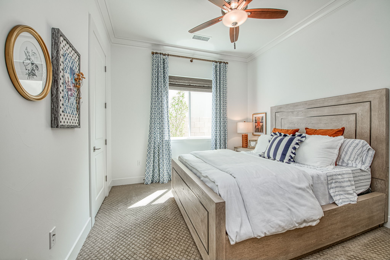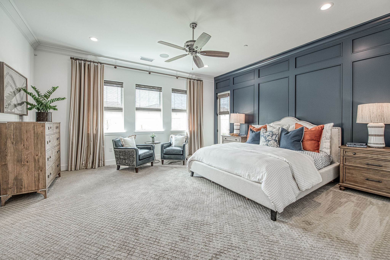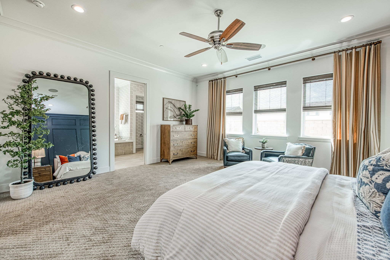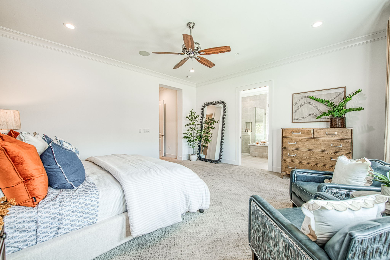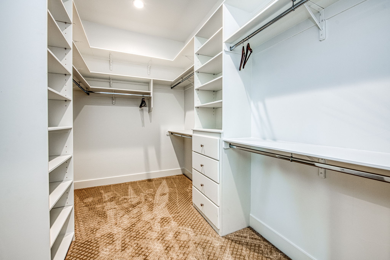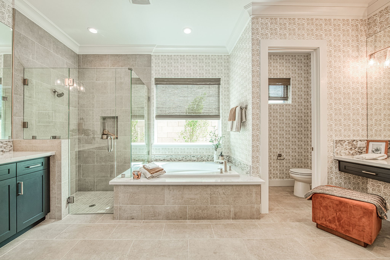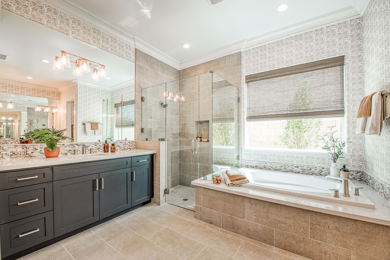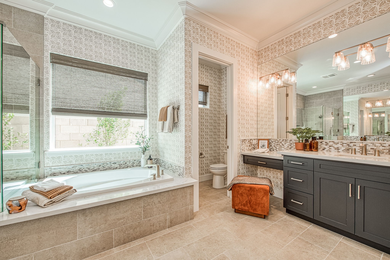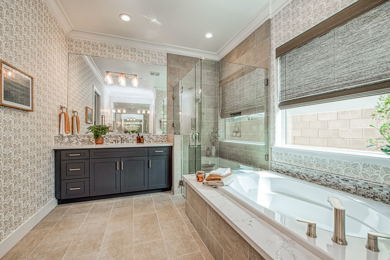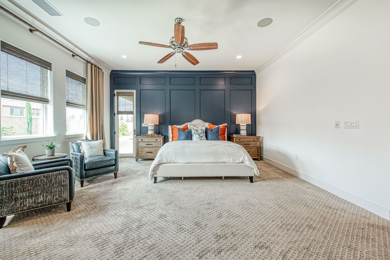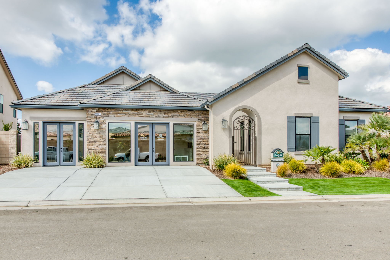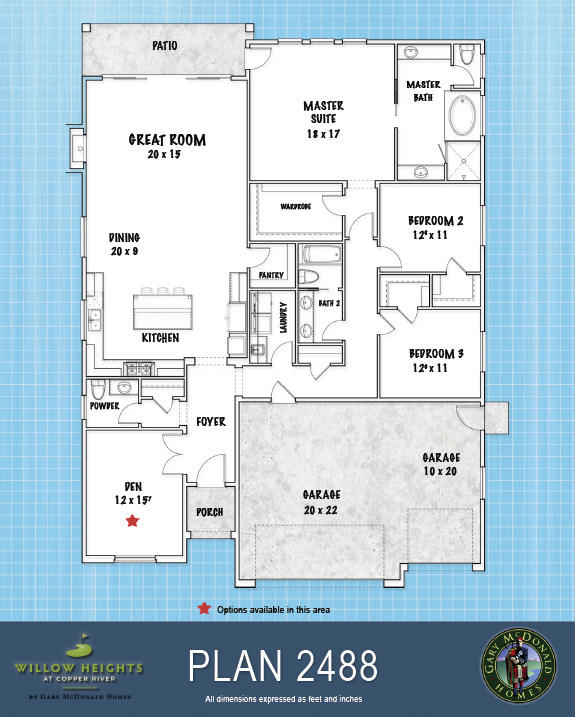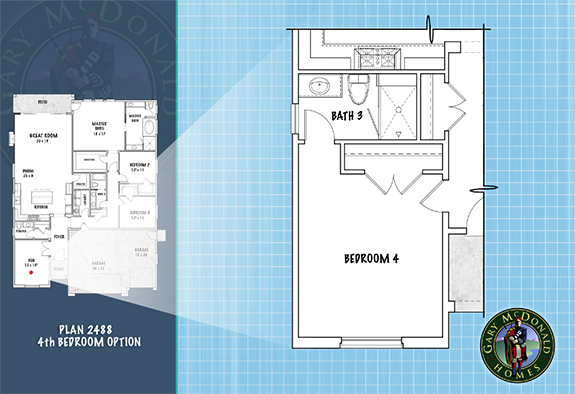This brand new 2488 sq ft plan has 3 bedrooms, 2.5 baths, a den/office and a 3 car garage. There is an option for a 4th bedroom in lieu of the den with a full bath. This single story plan has an open living concept that flows seamlessly to the backyard patio. The 2488 plan has been thoughtfully designed with ample storage. There is a large pantry in the kitchen, a generous master bedroom closet and walk-in closets in the secondary bedrooms. This plan lives large and is a great option for a couple or a family.
Other move-in ready homes
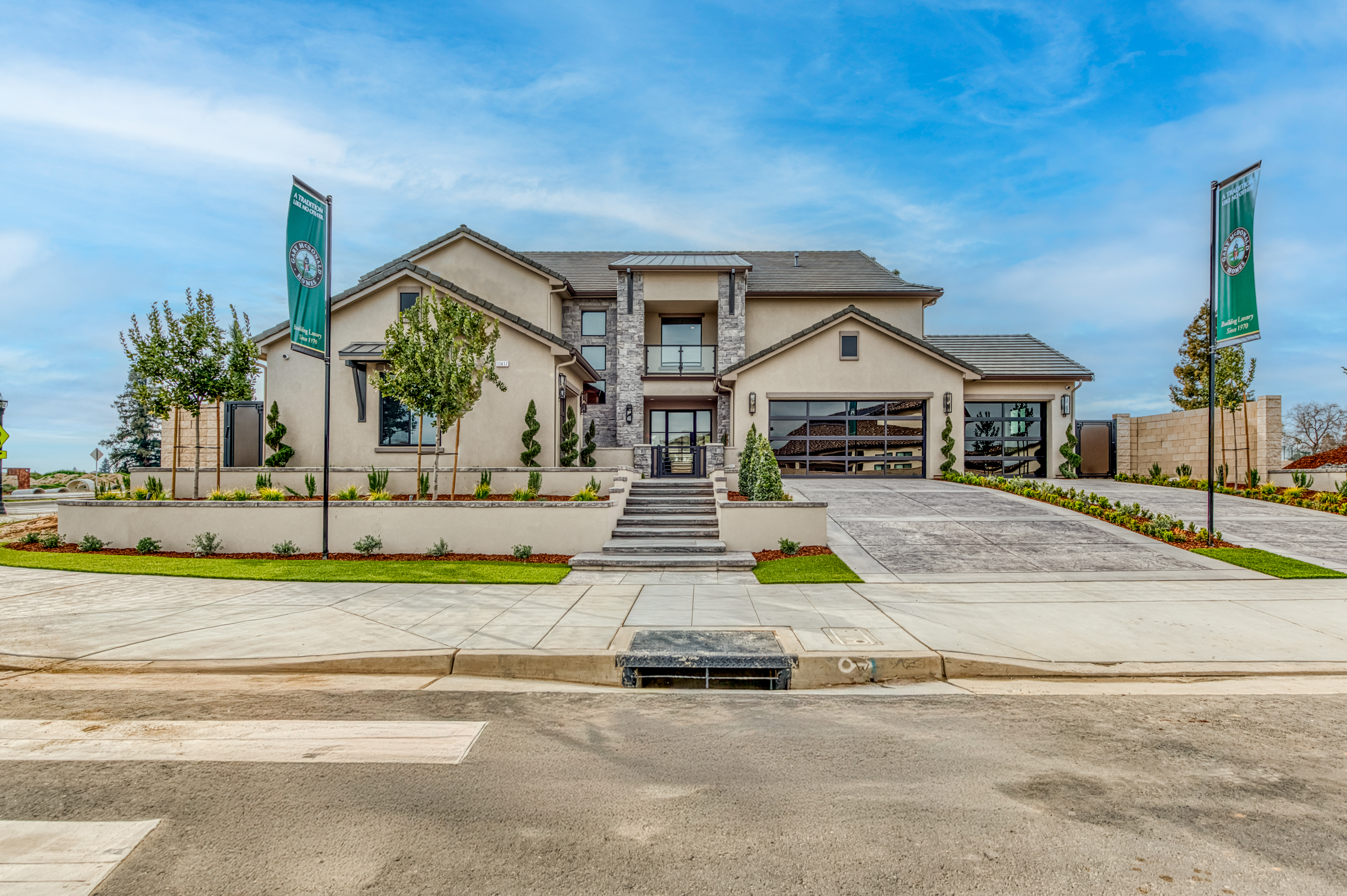
Gorgeous Custom on Spectacular Lot with Golf Course Views
5 beds • 5.5 baths$ 3,250,000
view detailsDisclaimer
In an effort to continuously improve its product, Gary McDonald Homes reserves the right to change plans, specifications and pricing without notice. Special wall and window treatments, upgraded flooring, fireplace surrounds, landscape and other features in and around our model homes or anywhere on our website or in our sales material are designer suggestions and not included in the sales price. All renderings, color schemes, floor plans, maps and displays in and around our model homes or anywhere on our website or in our sales material are artist’s conceptions and are not intended to be an actual depiction of the home or its surroundings. Window, floor and ceiling elevations may vary per plan. Home site premiums may apply. Some plans are preliminary and subject to modification at the sole discretion of Gary McDonald Homes. All sales subject to placing home on home site. Please see Sales Representative for details regarding home site availability and pricing options within your desired community.

