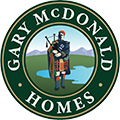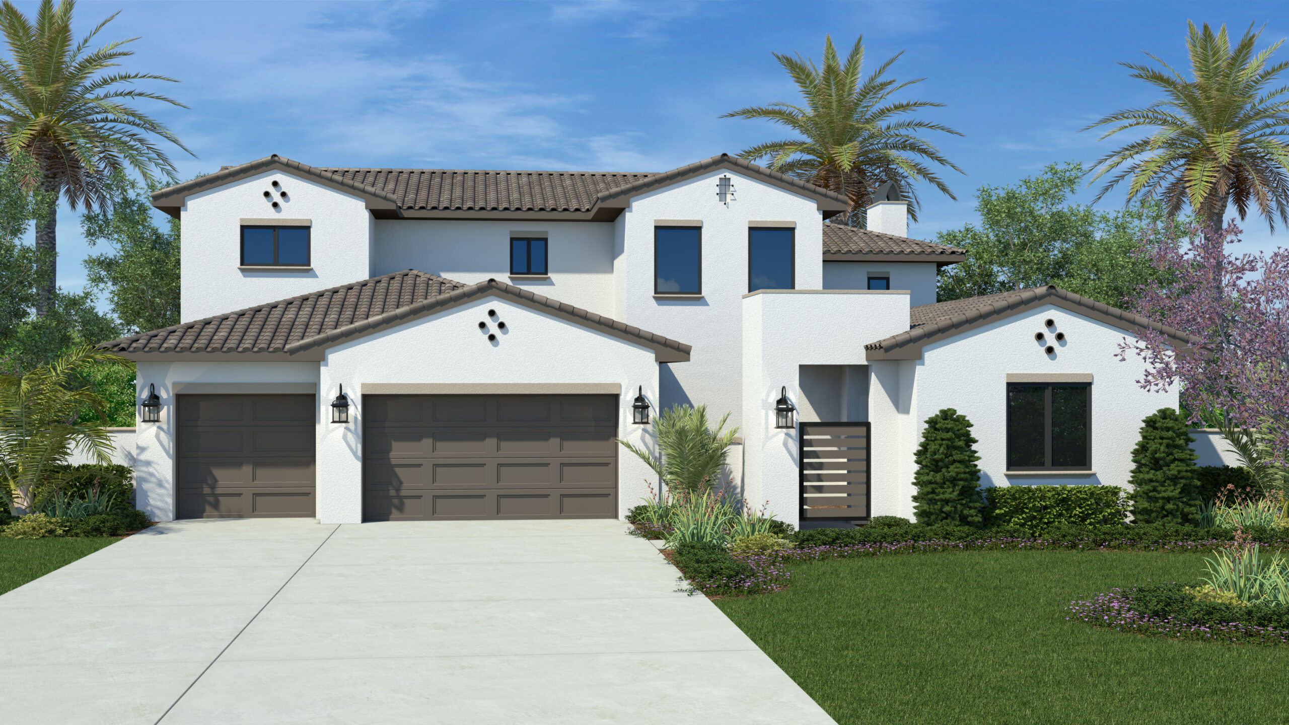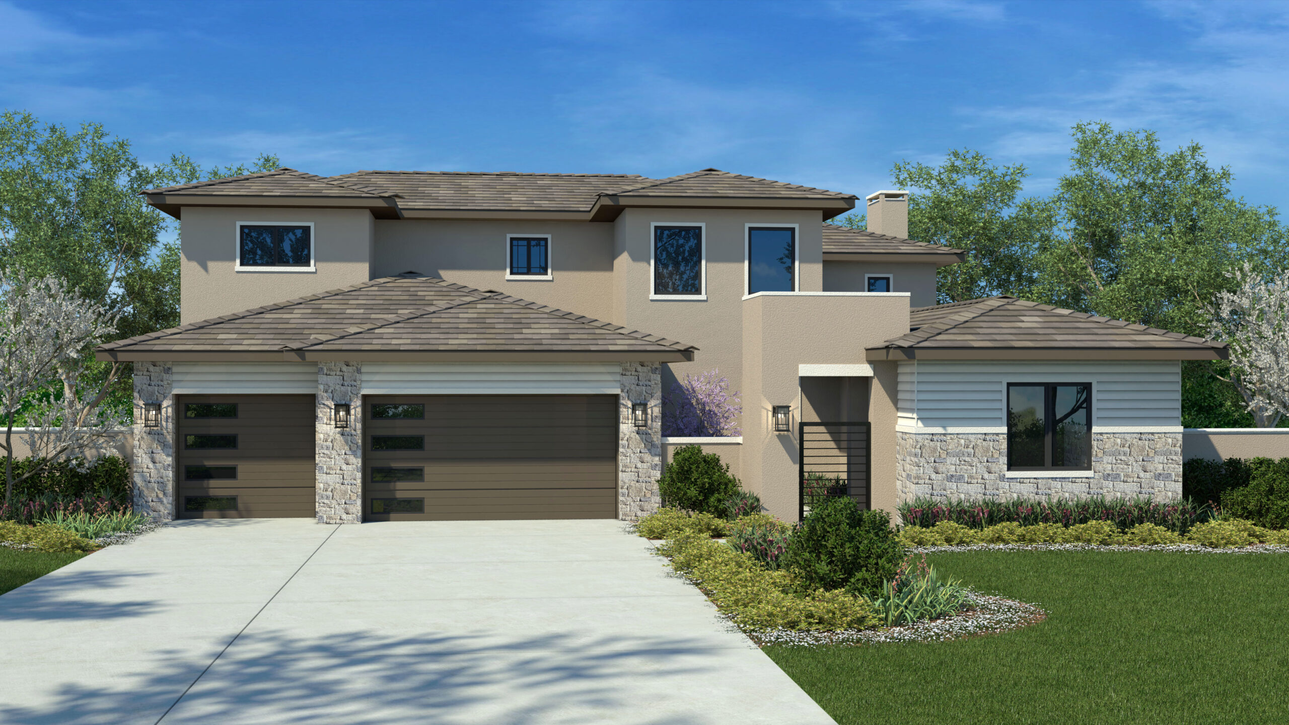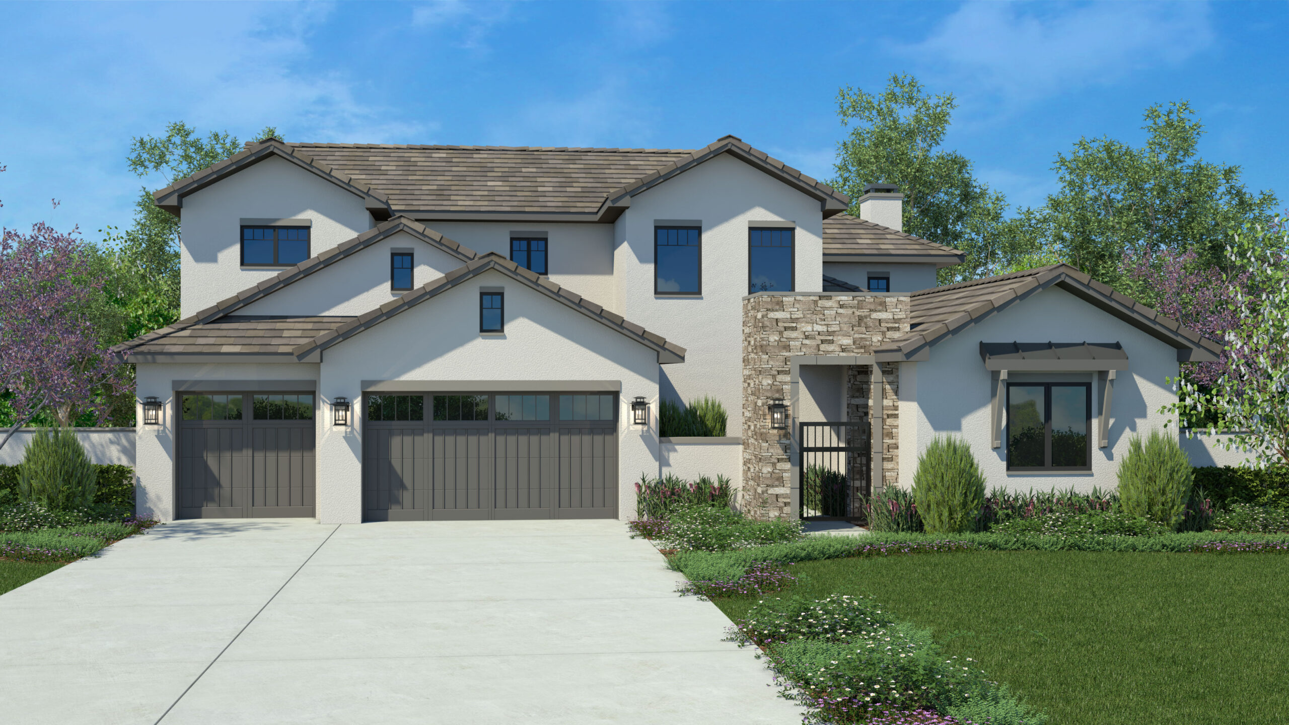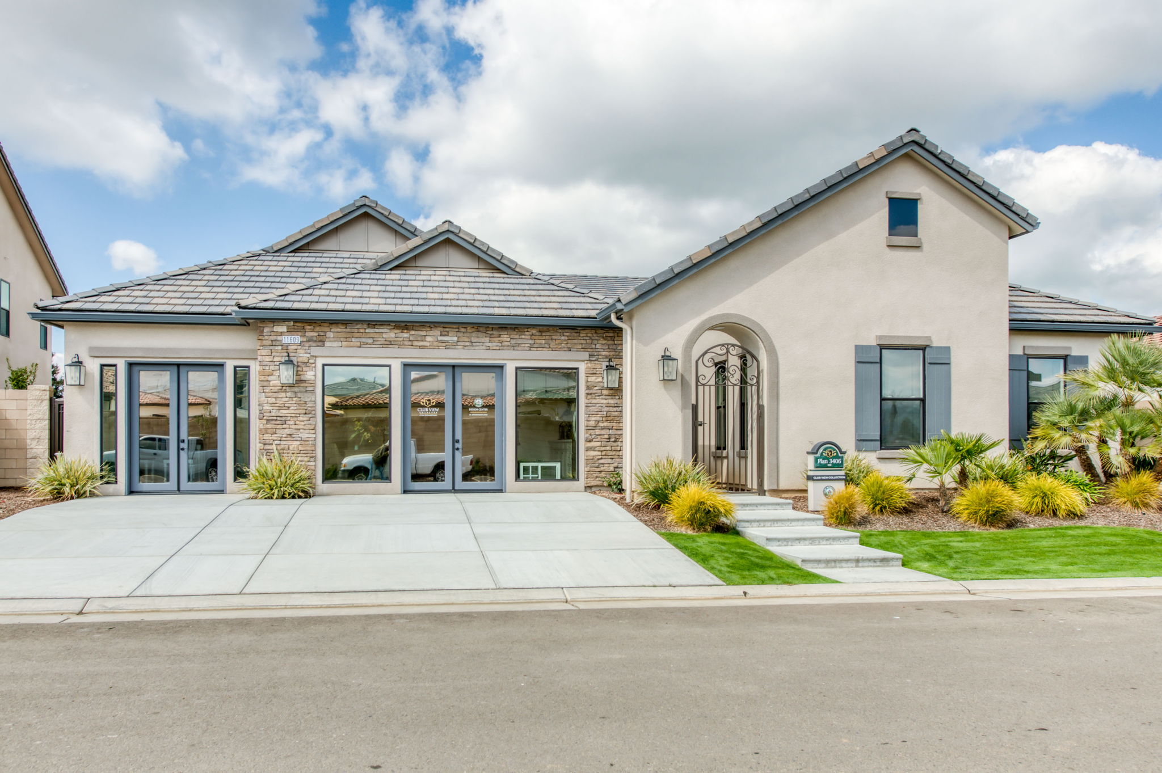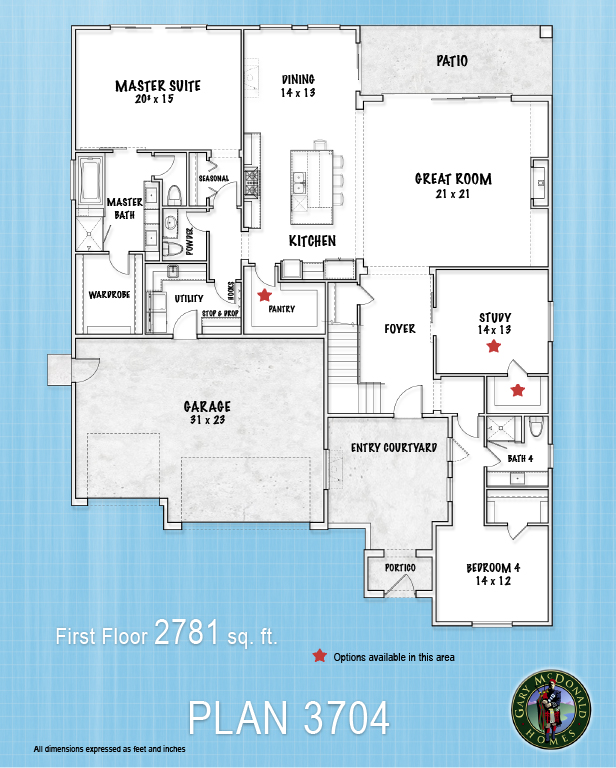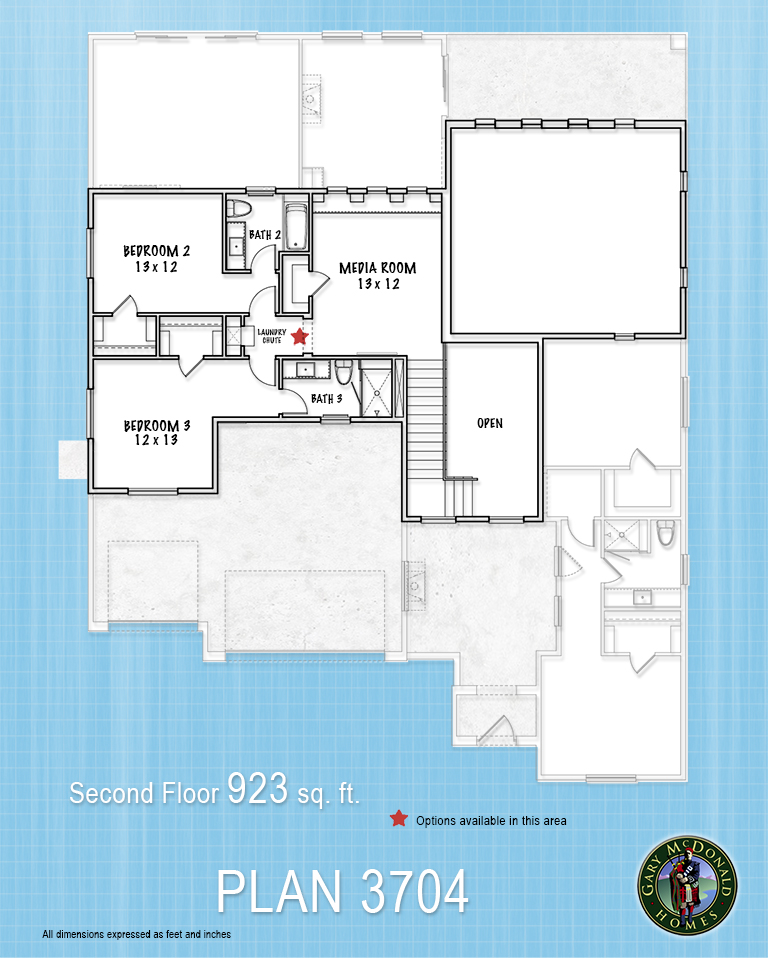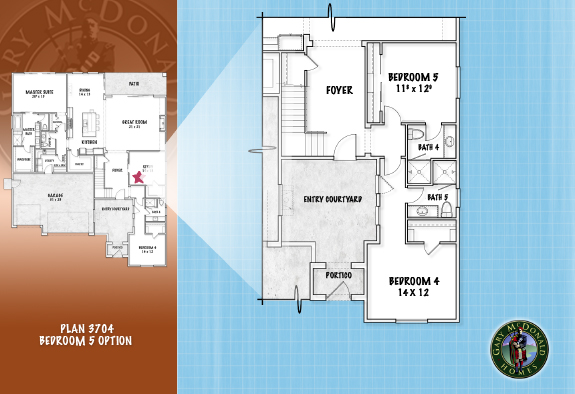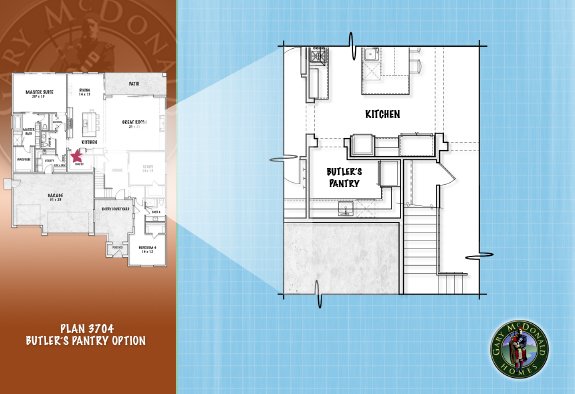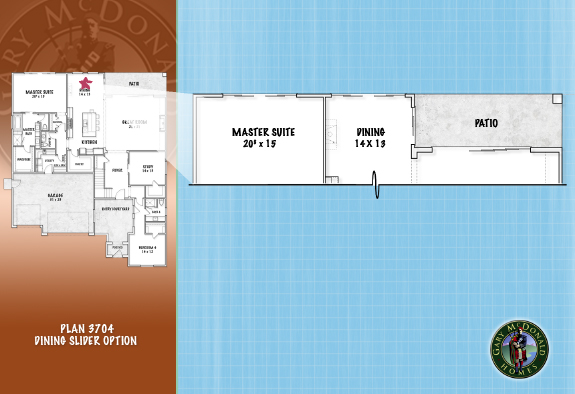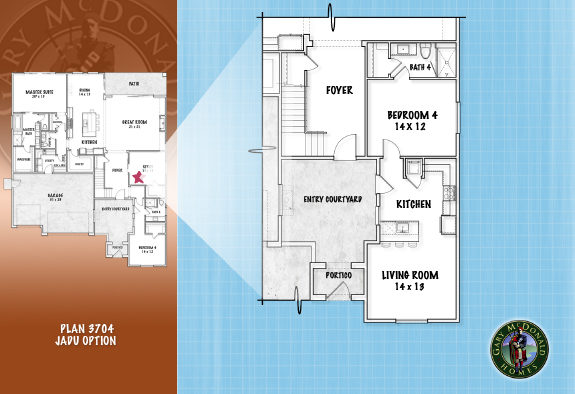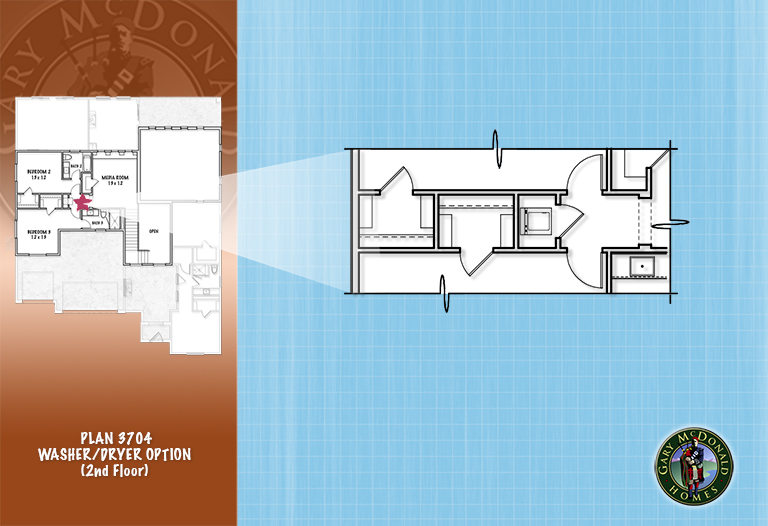This 3704 sq ft plan was designed with the family in mind with 4 bedrooms, 4.5 baths, a 3 car garage, a downstairs master suite and guest bedroom and an upstairs perfect for children and teenagers. All bedrooms are ensuite and all have walk-in closets perfect for storage. The downstairs gourmet kitchen and living area are open concept perfect for family living and entertaining, There is an option for a fifth bedroom and fifth bathroom ideal for larger families.
community
The Fairways Phase One
size
3,704 sq. ft.
rooms
4beds, 4.5baths
Other move-in ready homes
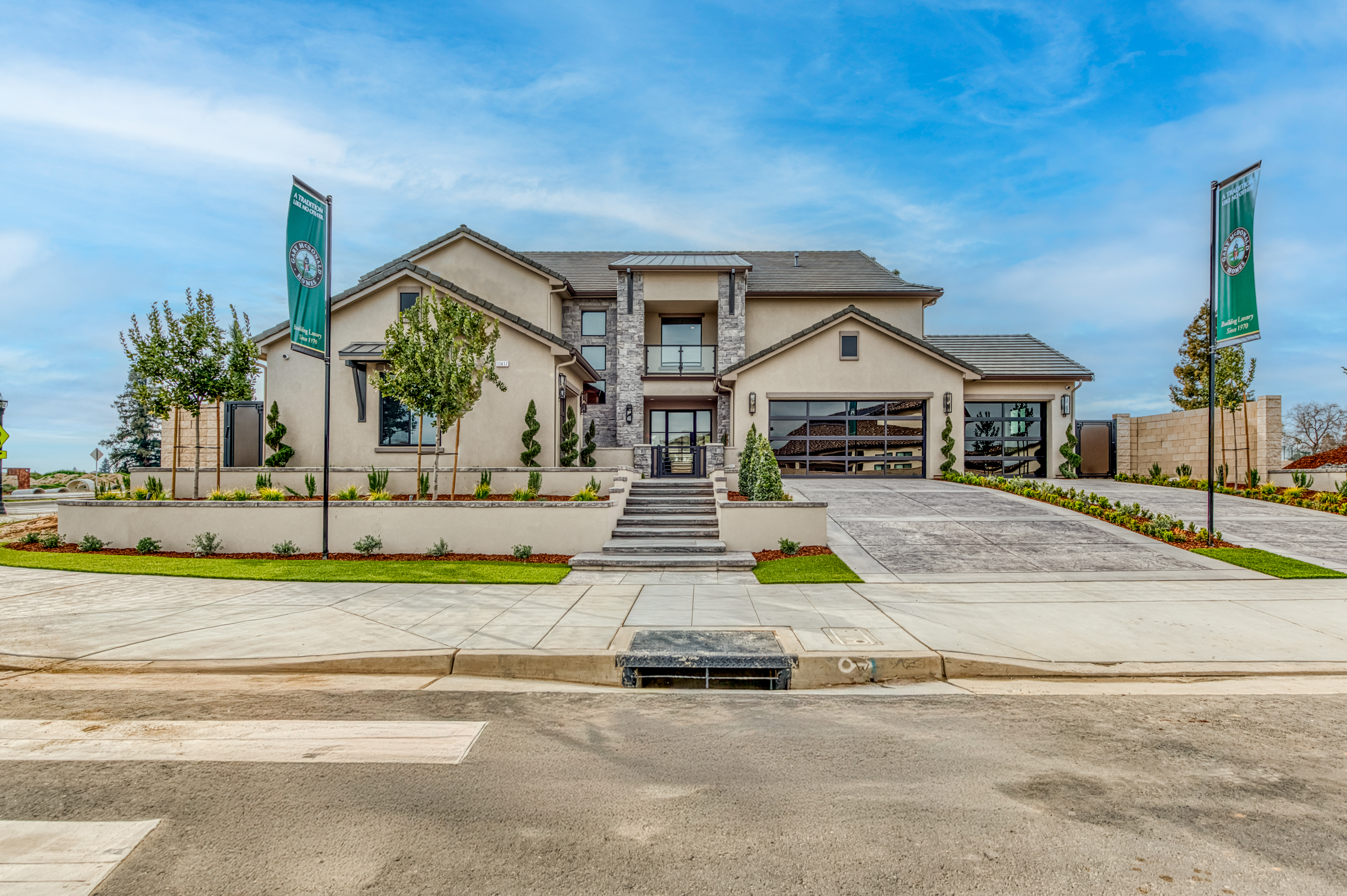
Gorgeous Custom on Spectacular Lot with Golf Course Views
5 beds • 5.5 baths$ 3,250,000
view details
X
