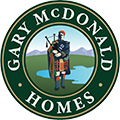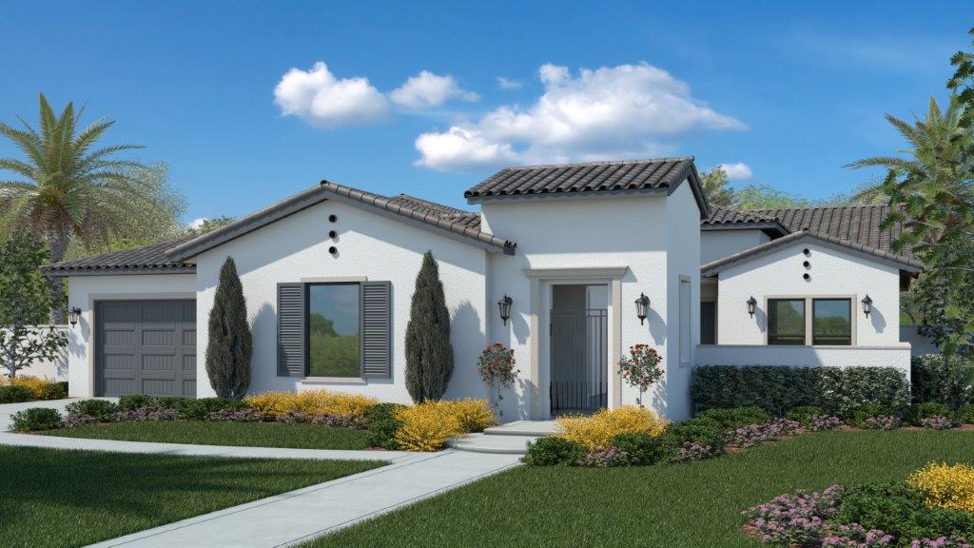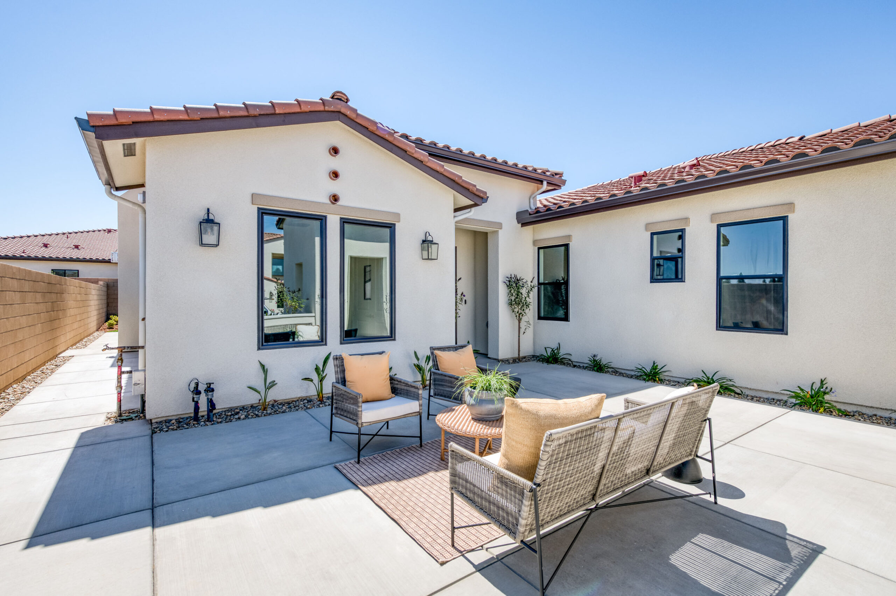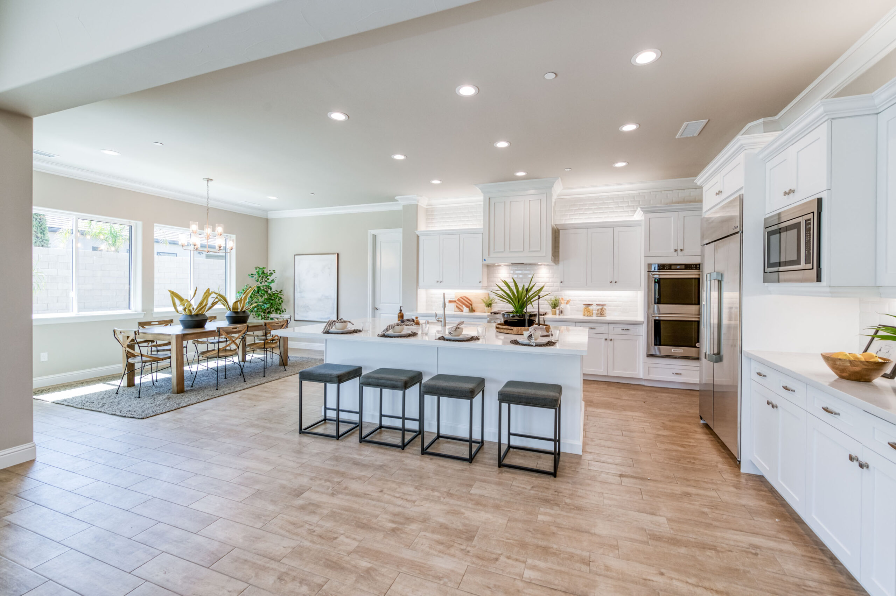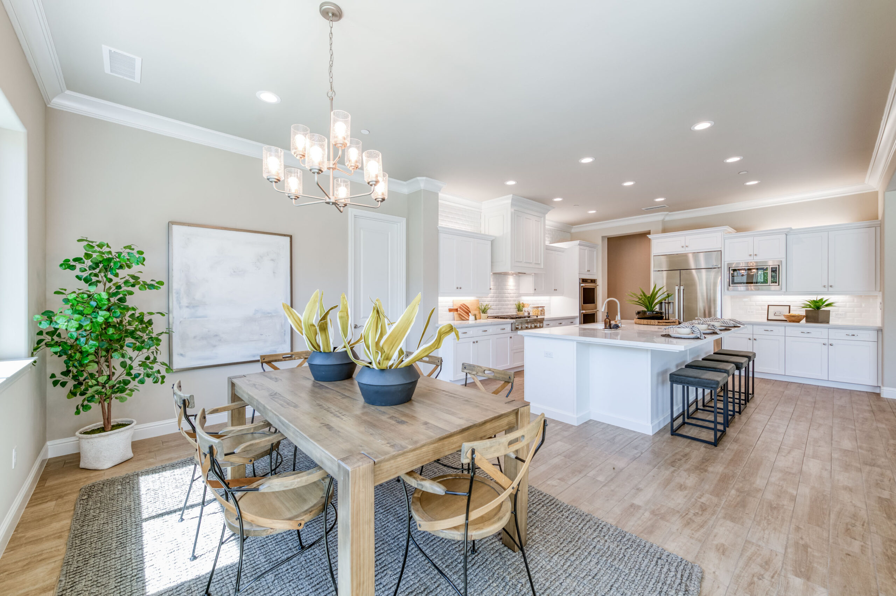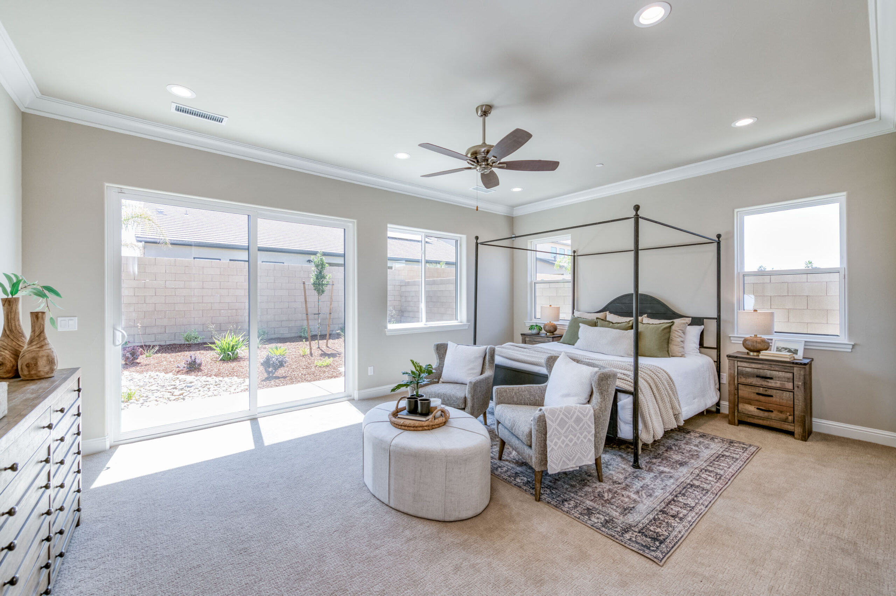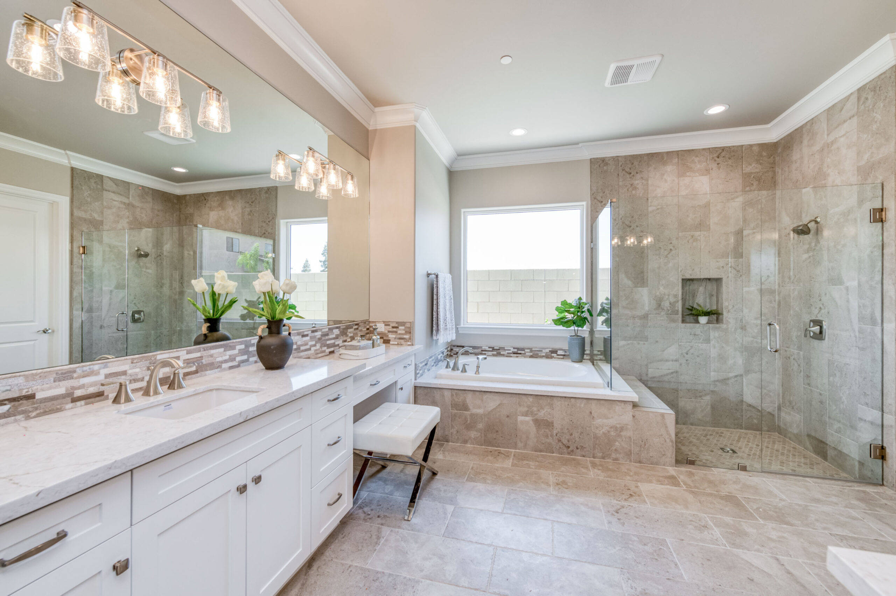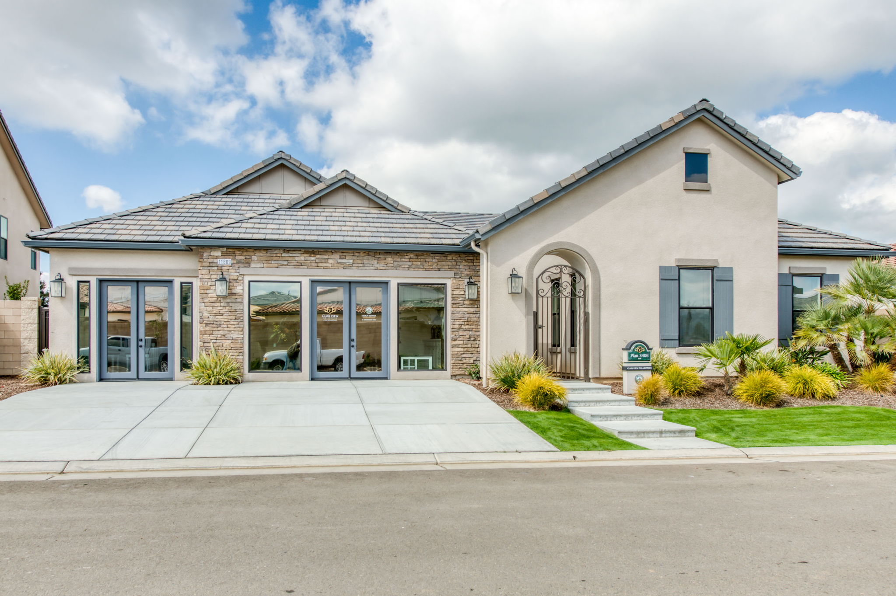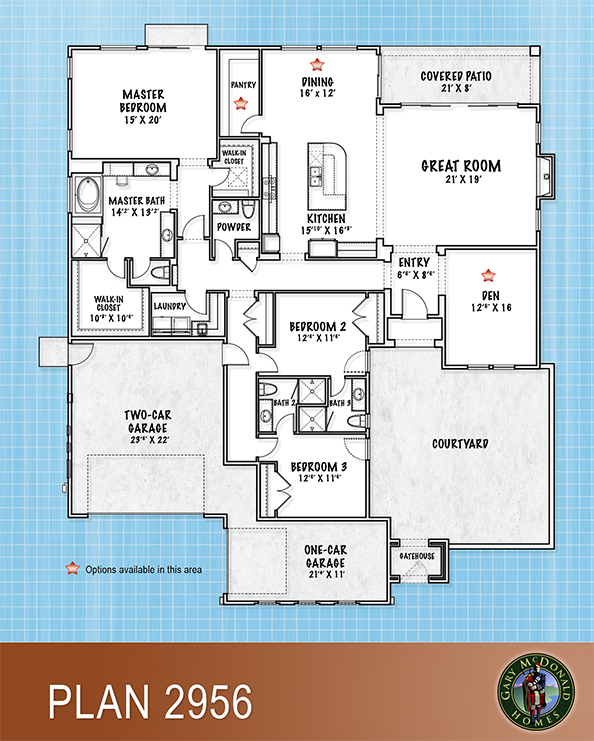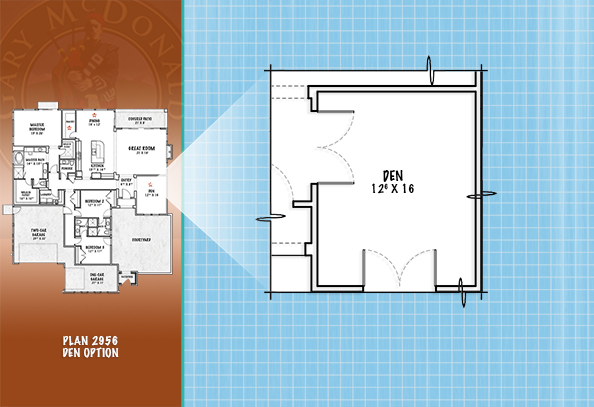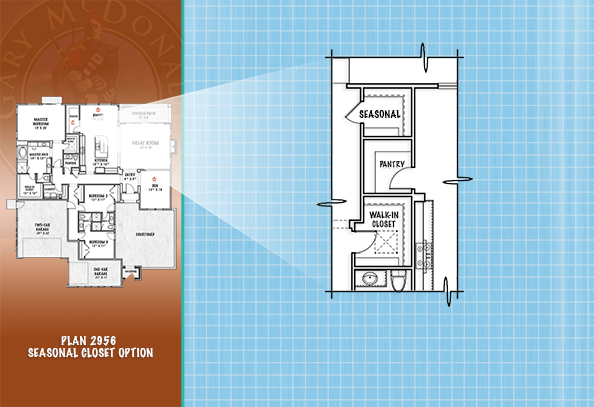This 2956 sq ft plan has 3 bedrooms, plus a den or office, 3.5 bathrooms and a 3-car garage. Options include, a 4th bedroom and 4th bathroom, a butler's pantry, a wine closet and even a seasonal walk-in closet. A large front courtyard compliments this well-designed floor plan.
Other move-in ready homes
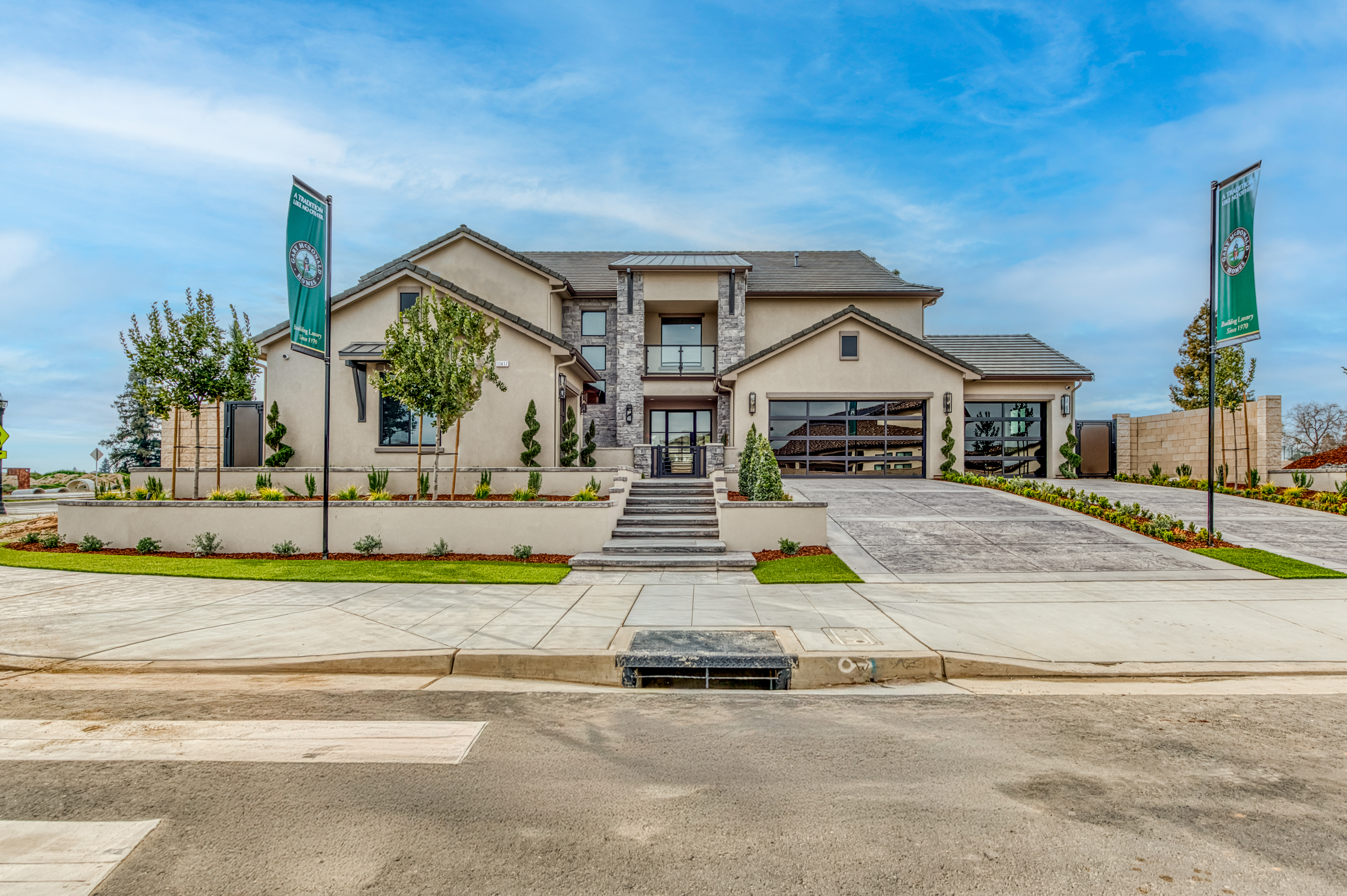
Gorgeous Custom on Spectacular Lot with Golf Course Views
5 beds • 5.5 baths$ 3,250,000
view detailsDisclaimer
In an effort to continuously improve its product, Gary McDonald Homes reserves the right to change plans, specifications and pricing without notice. Special wall and window treatments, upgraded flooring, fireplace surrounds, landscape and other features in and around our model homes or anywhere on our website or in our sales material are designer suggestions and not included in the sales price. All renderings, color schemes, floor plans, maps and displays in and around our model homes or anywhere on our website or in our sales material are artist’s conceptions and are not intended to be an actual depiction of the home or its surroundings. Window, floor and ceiling elevations may vary per plan. Home site premiums may apply. Some plans are preliminary and subject to modification at the sole discretion of Gary McDonald Homes. All sales subject to placing home on home site. Please see Sales Representative for details regarding home site availability and pricing options within your desired community.
