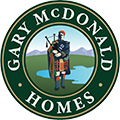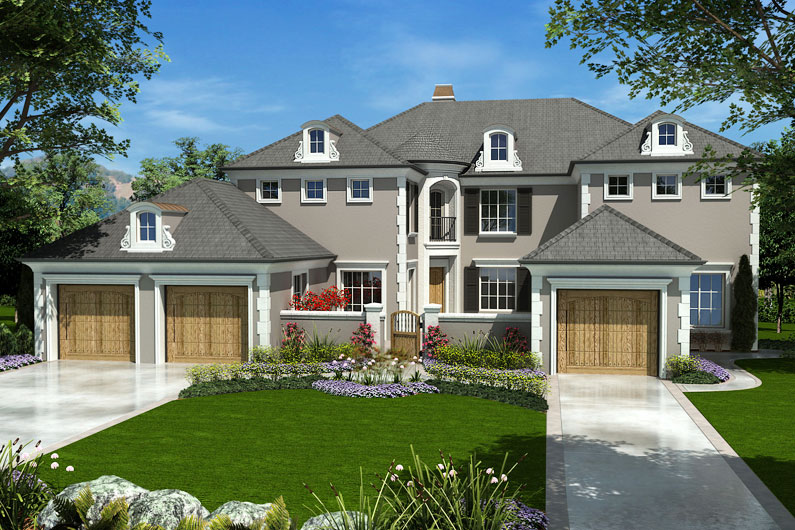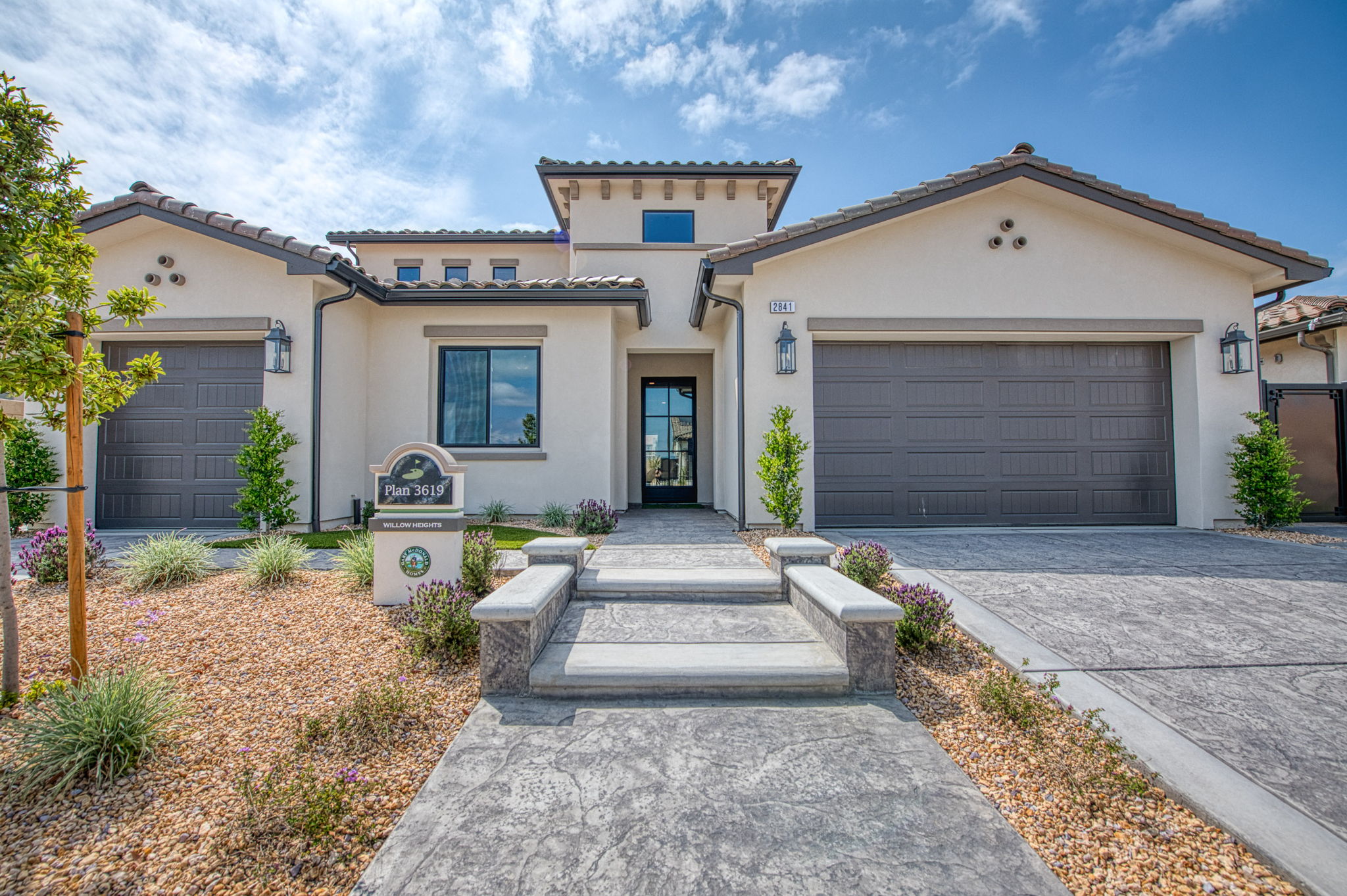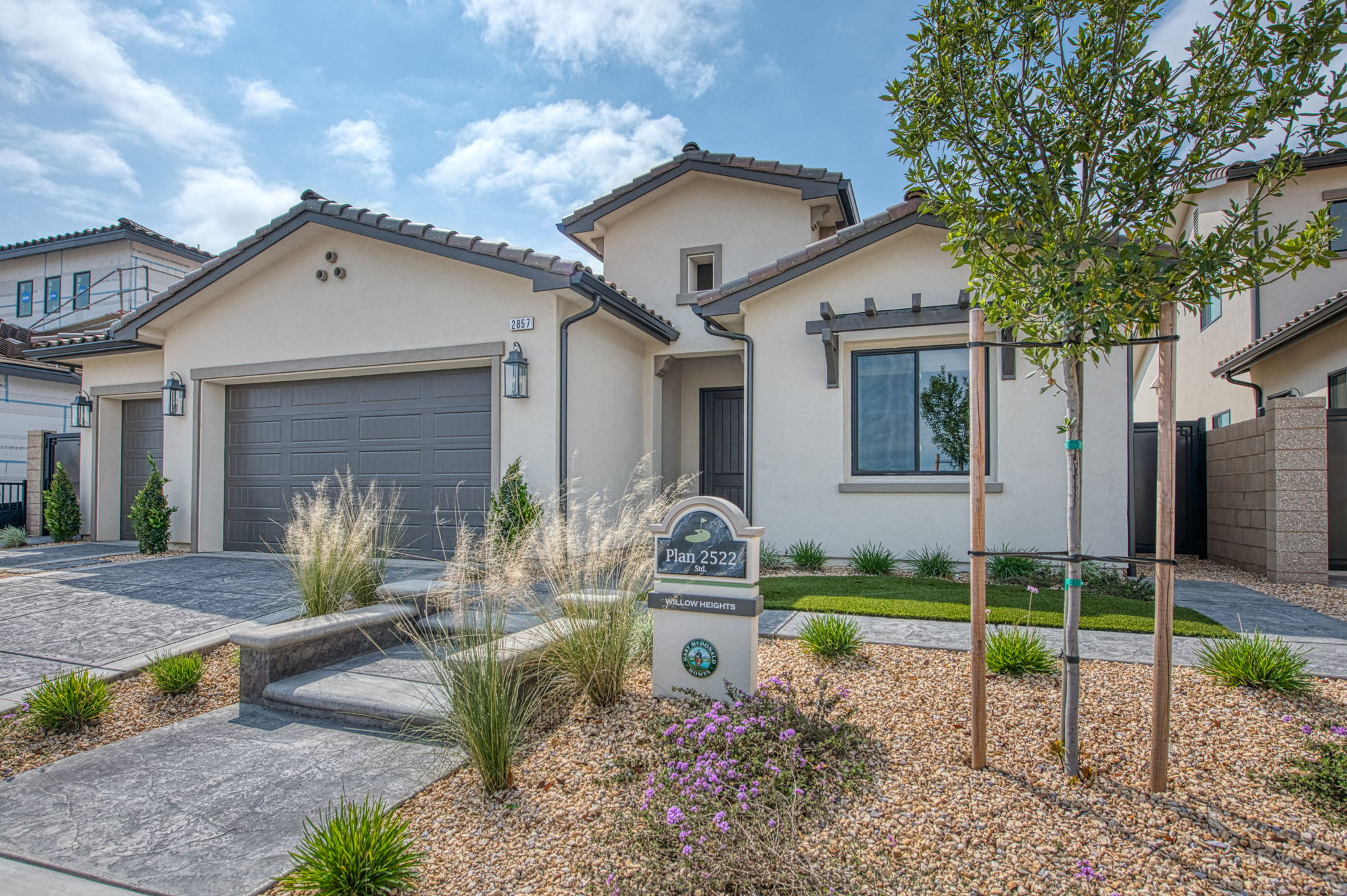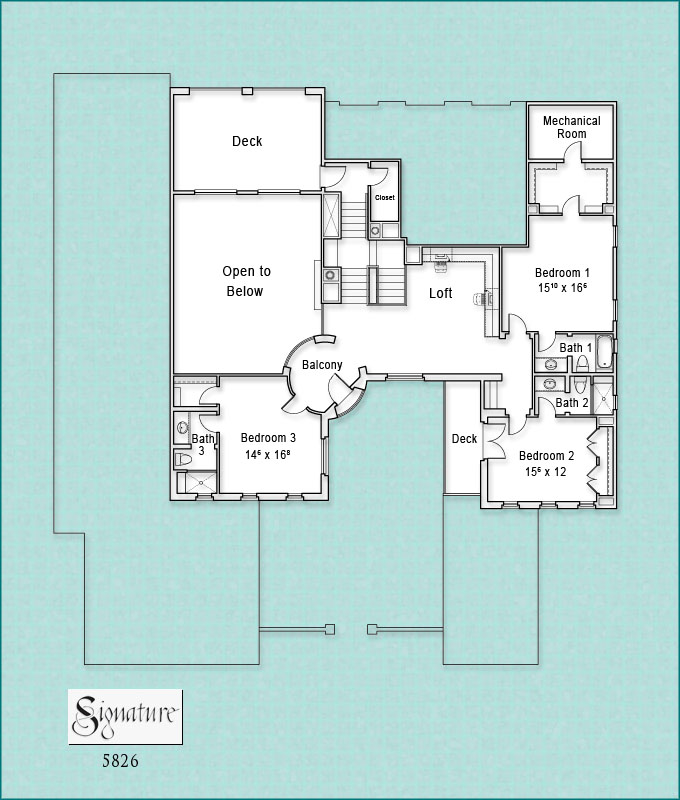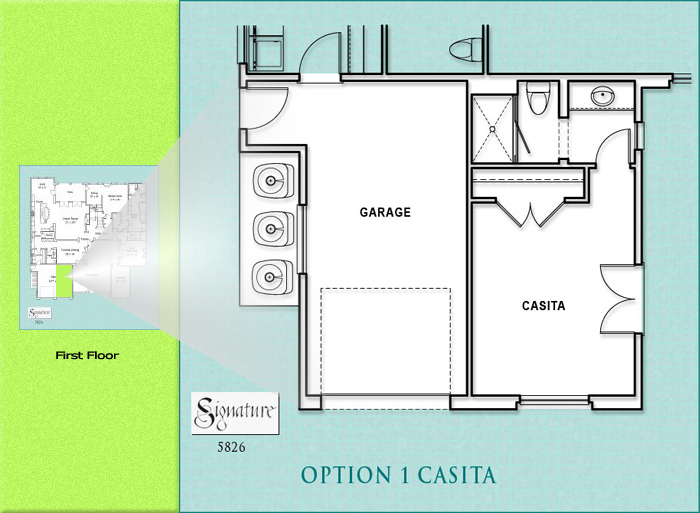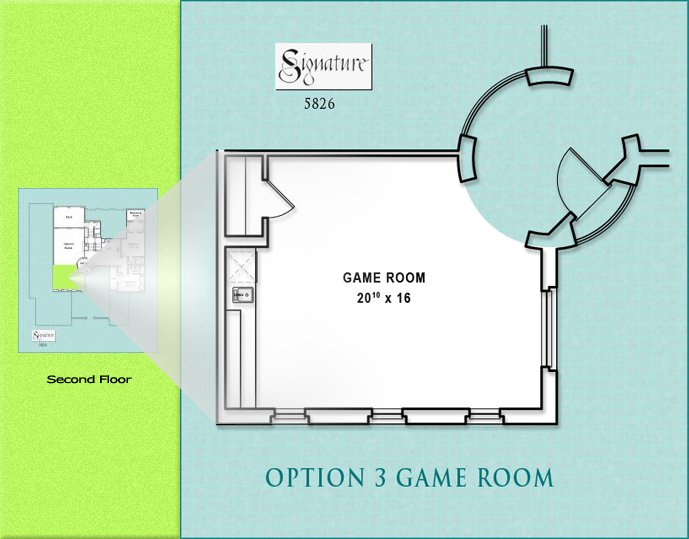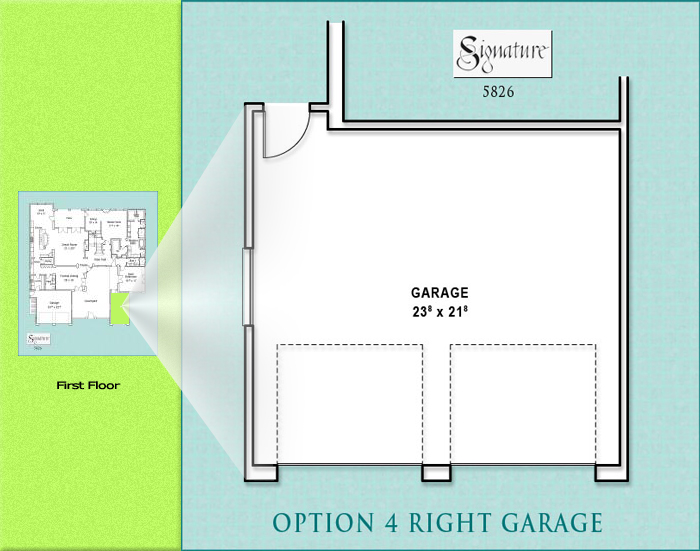The first floor is the center of activity with an open kitchen, impressive great room, and oversized casual dining area. Off the rotunda foyer is the formal dining room with two sets of French doors leading out to the courtyard and a stair hall. There is also a secluded den, powder room, and additional bathroom on the lower level. The master suite of this home is situated on the first floor. It has its own fireplace and an intimate sitting room off the sleeping quarters that opens onto the covered outdoor patio. There is a well-appointed master bathroom that comes with two of everything. The second story has three bedrooms, each with its own bathroom, and an oversized loft. Any one of the three bedrooms can be easily converted into a sizable theater. This level also features a storage closet and access to two outdoor decks. This expertly crafted home is loaded with options and decorative details.
size
5,826 sq. ft.
rooms
5beds, 5.5baths
Other move-in ready homes
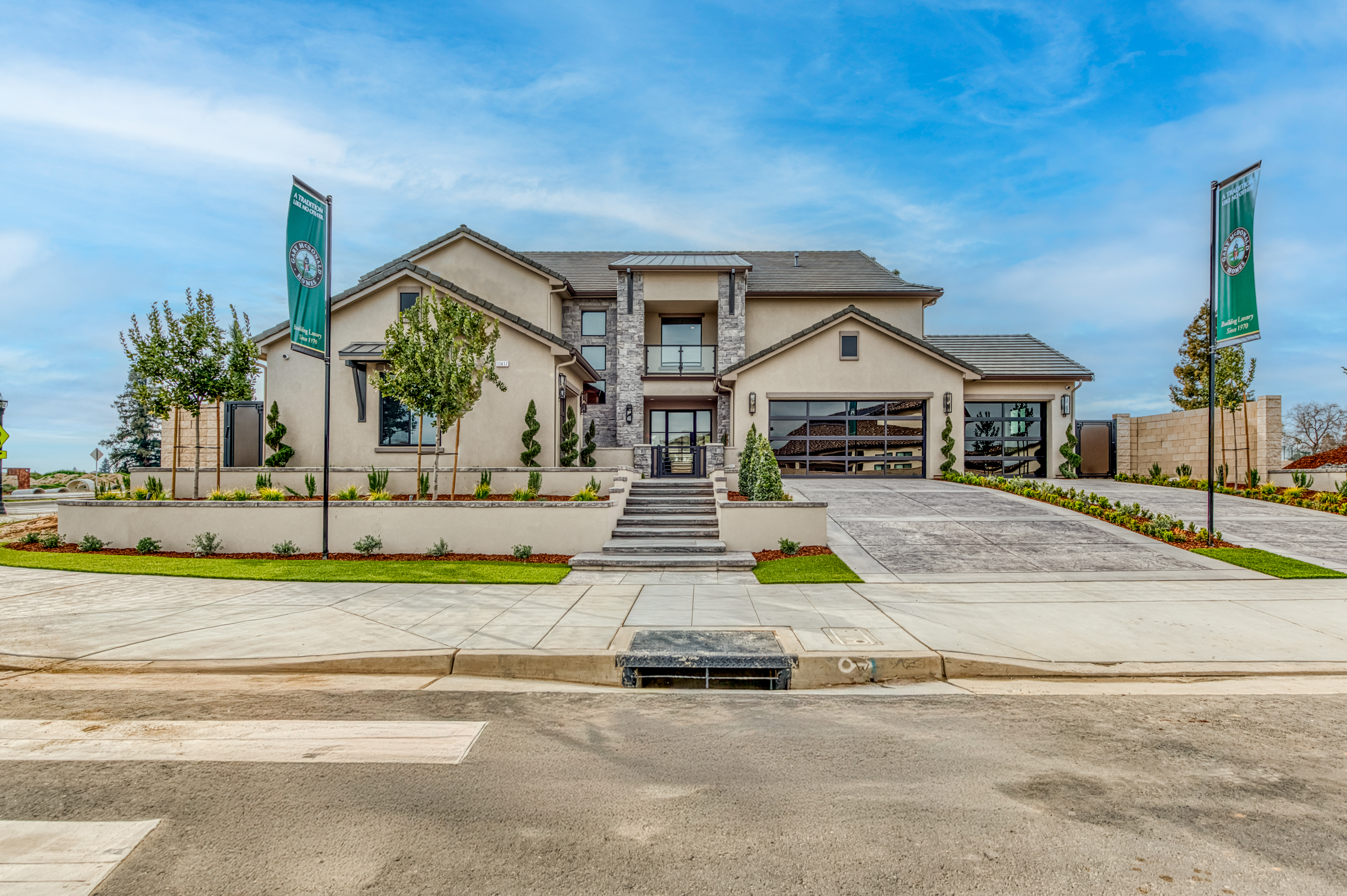
Gorgeous Custom on Spectacular Lot with Golf Course Views
5 beds • 5.5 baths$ 3,250,000
view details