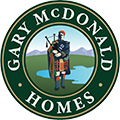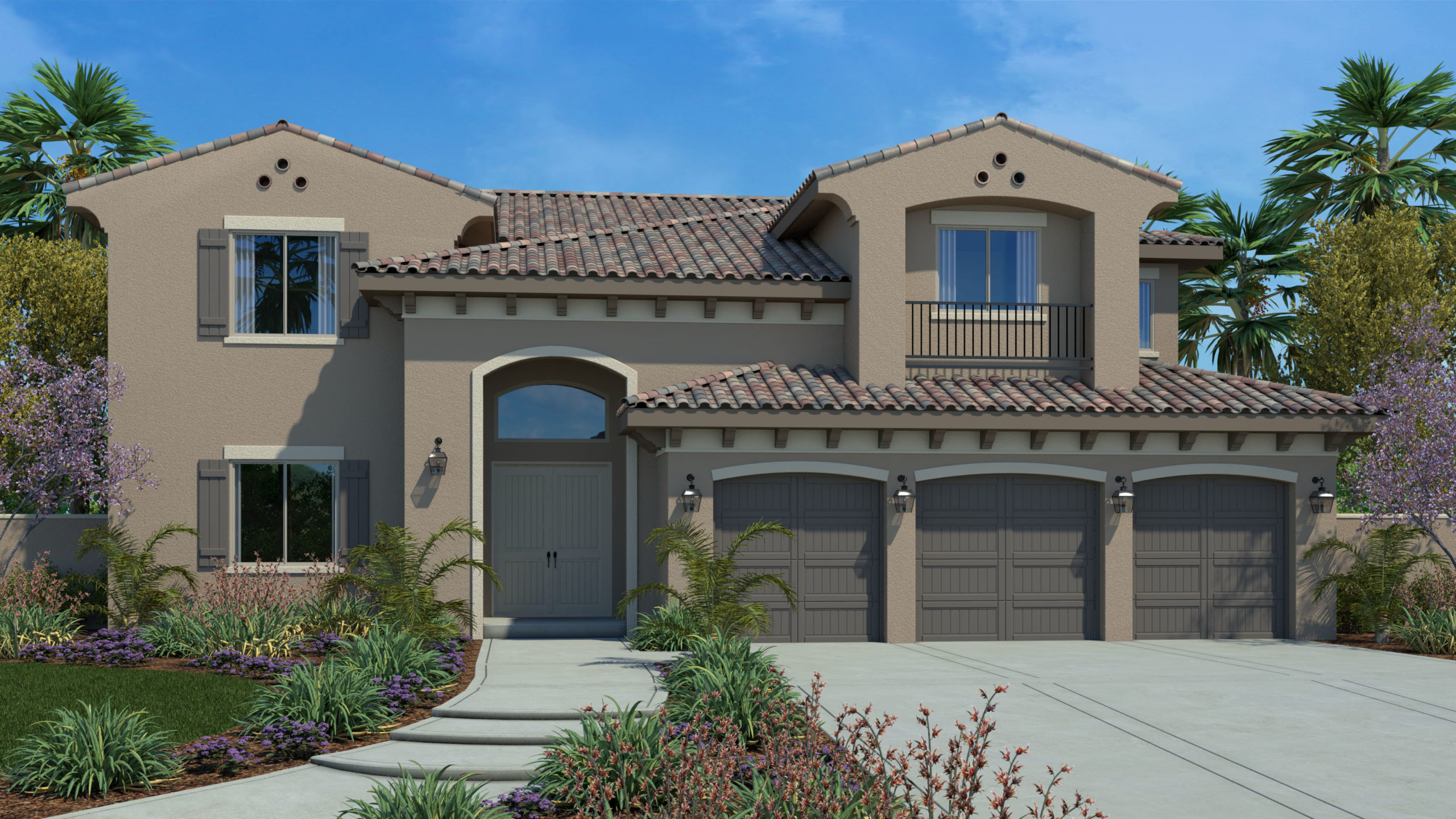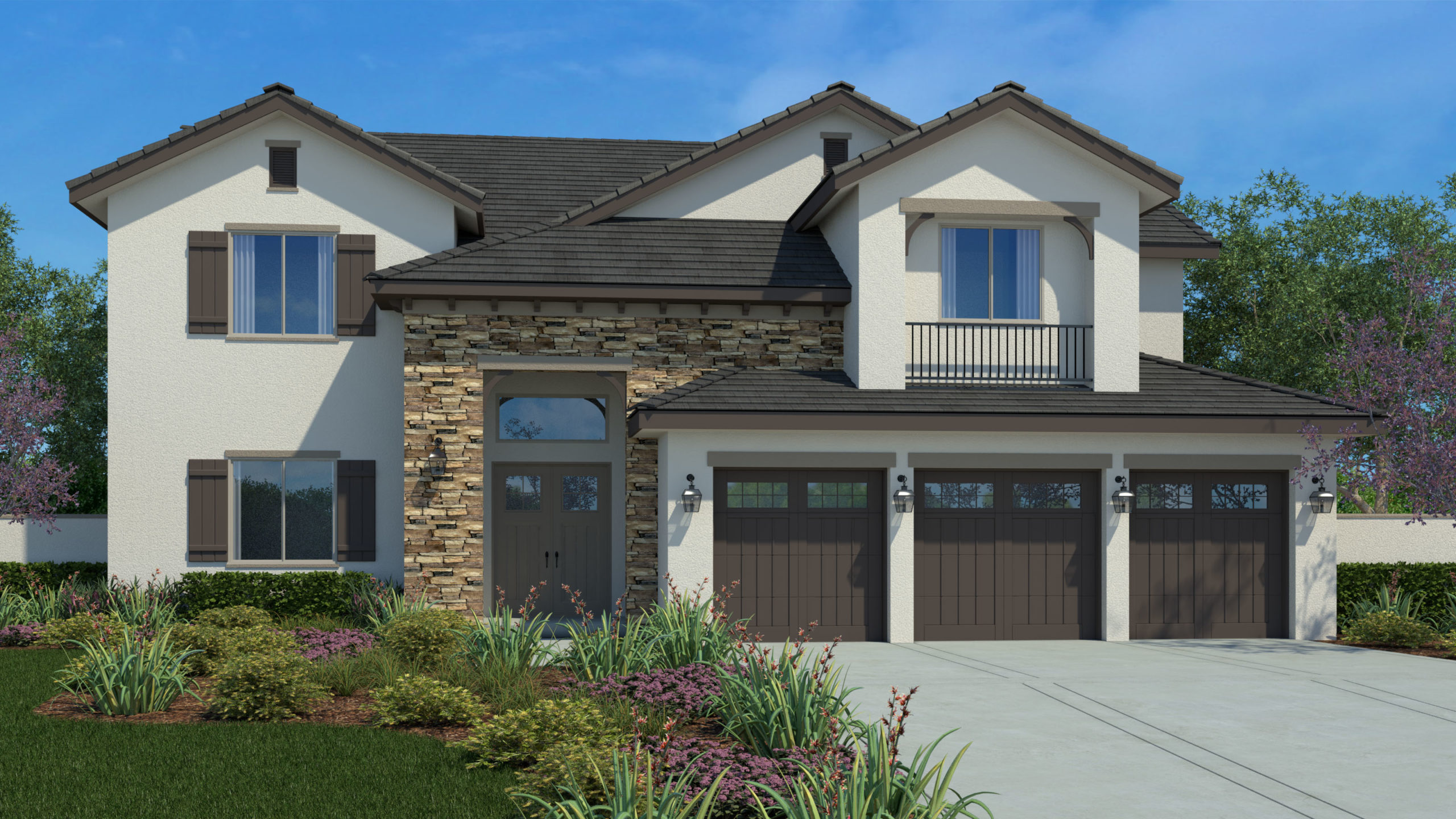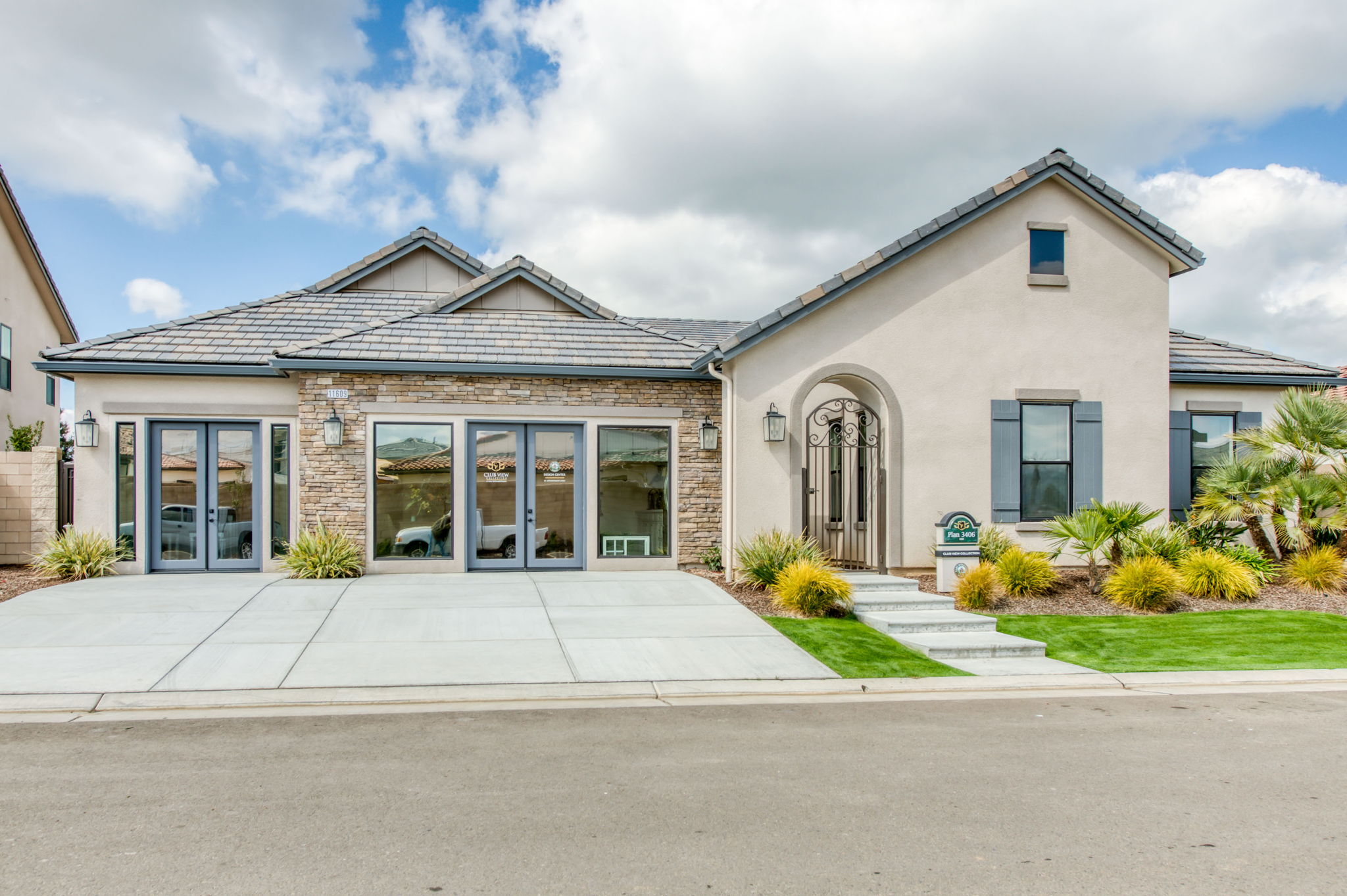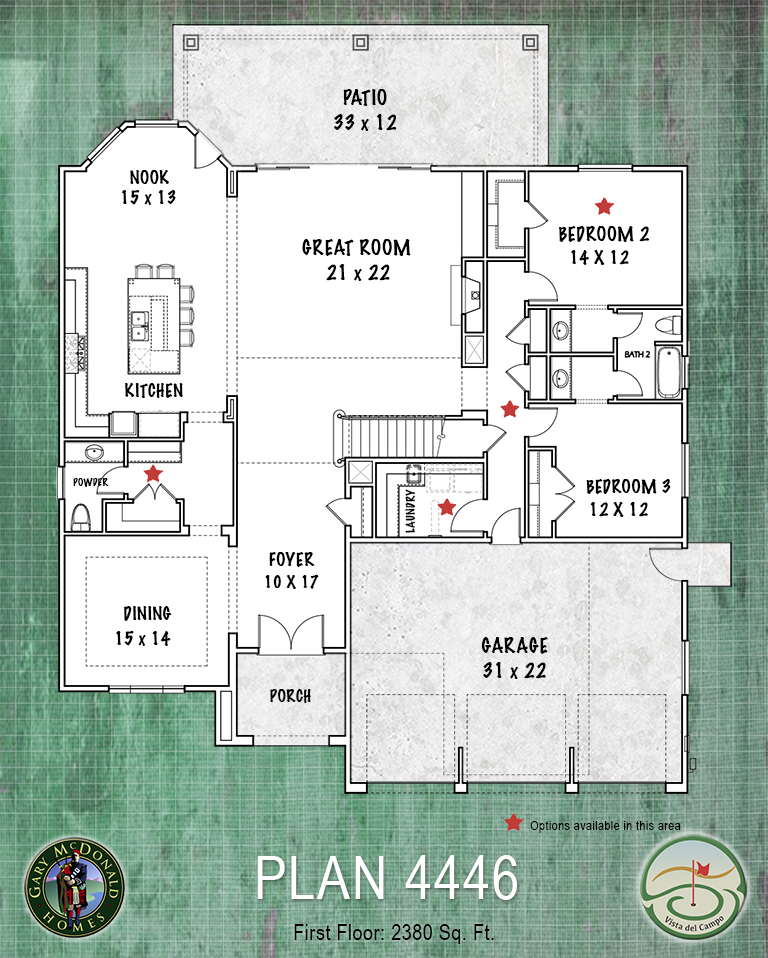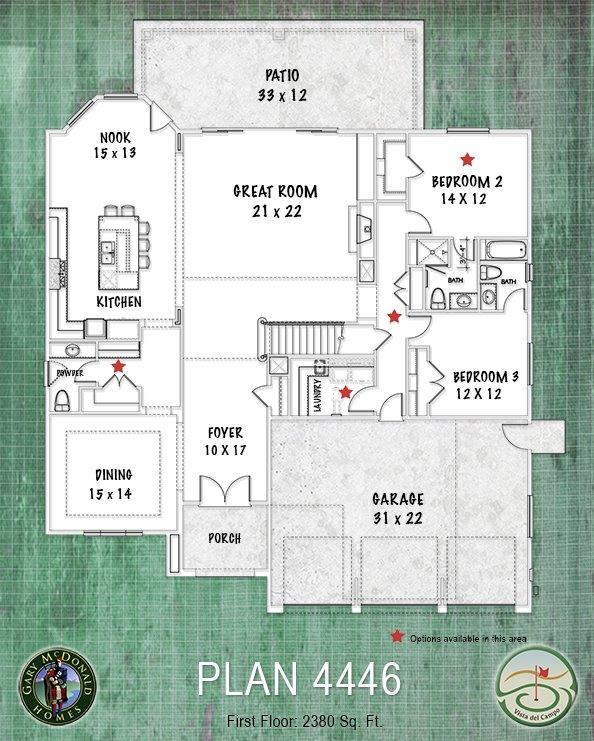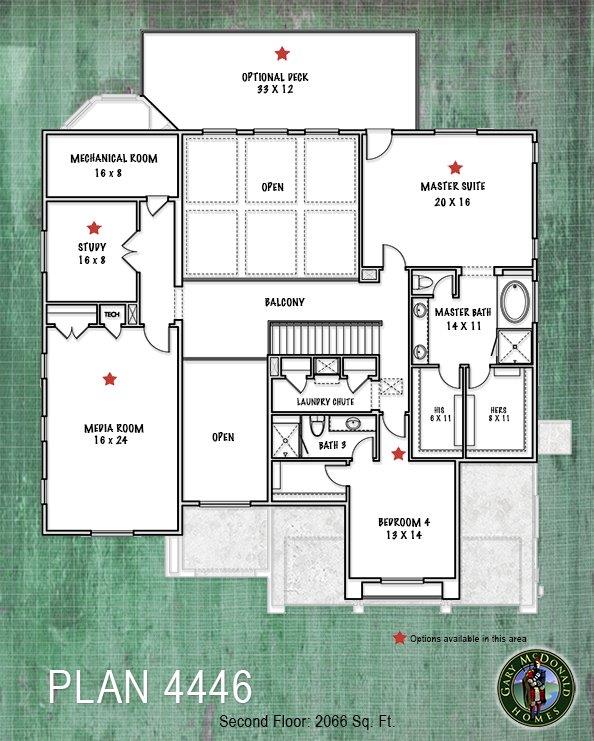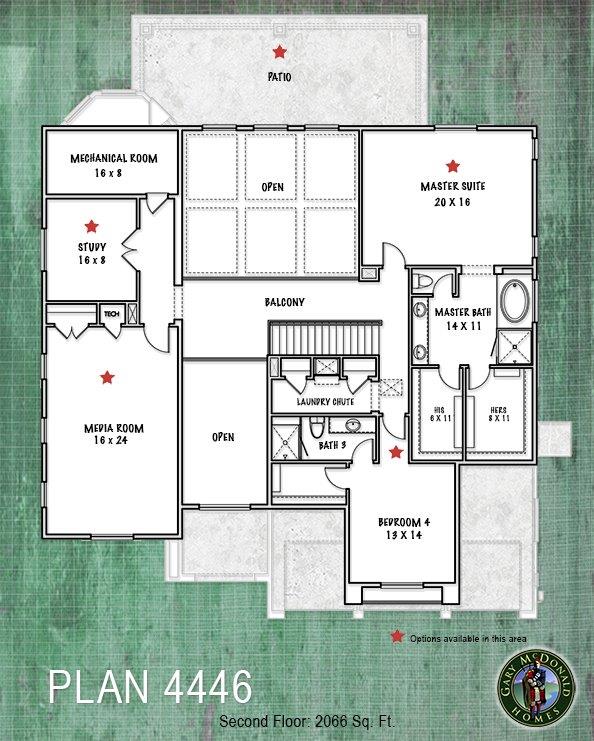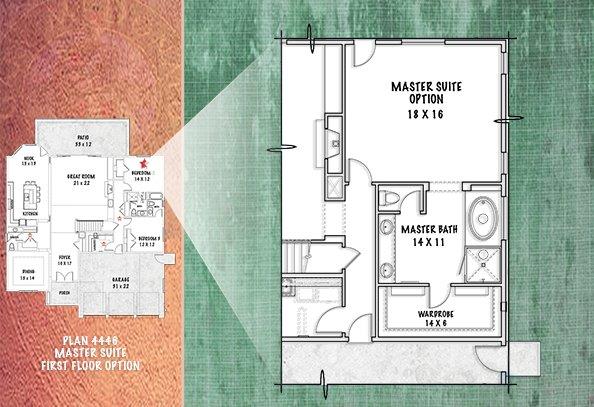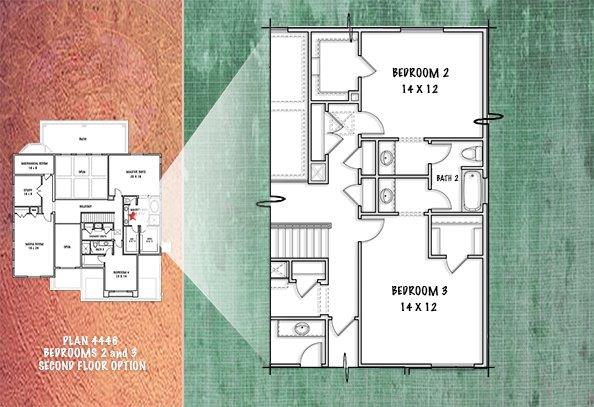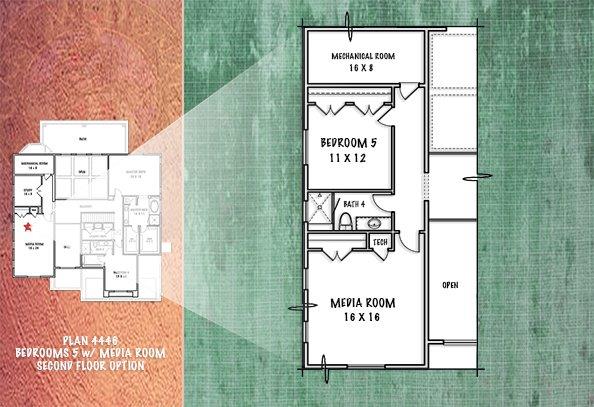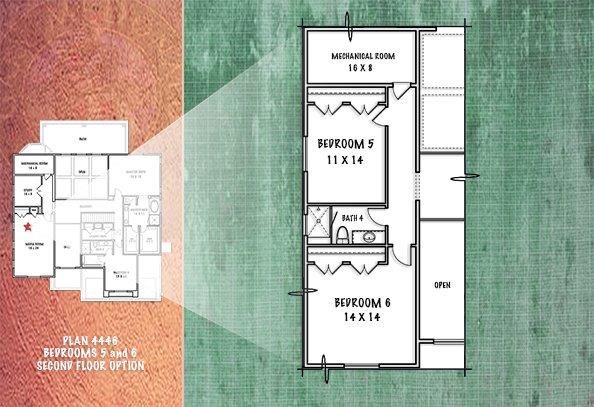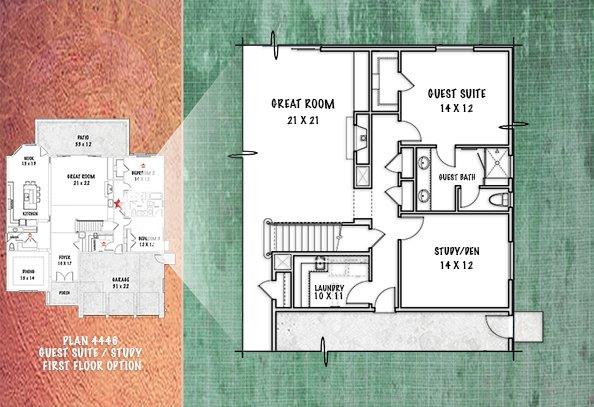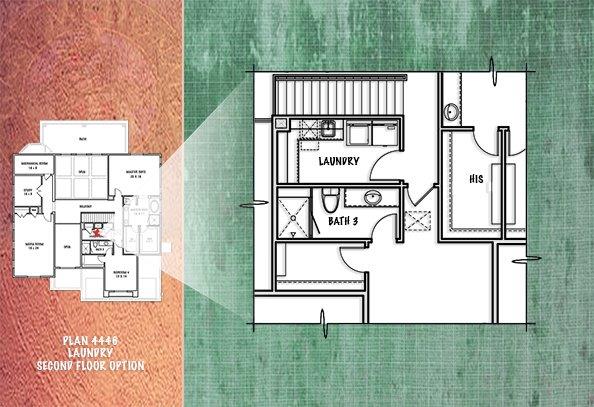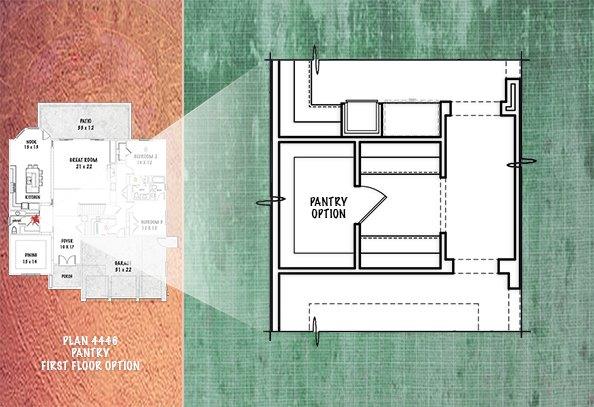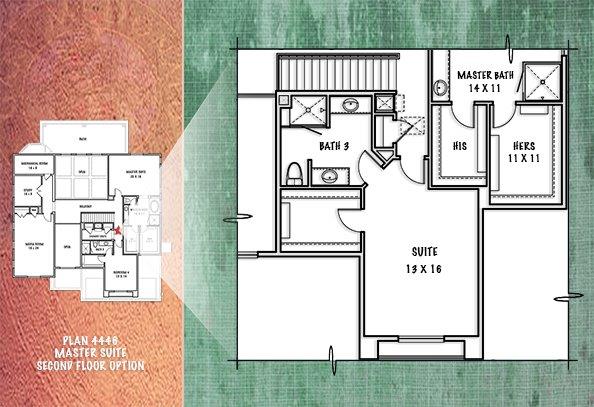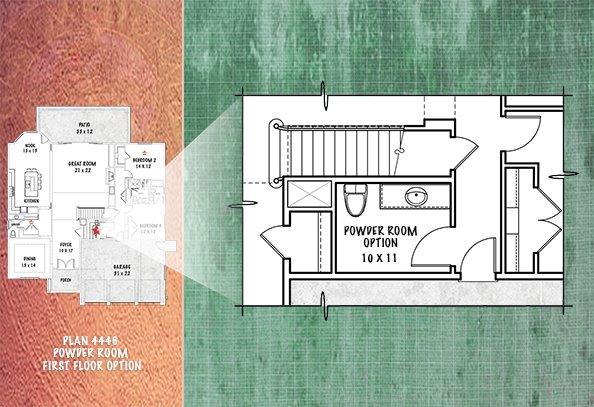This versatile 4446 plan comes in three distinct elevations and has over 10 customizable options. As a standard plan, this home offers 4 bedrooms, 3.5 baths, a media room and den with a 3 car garage. This plan can accommodate up to 6 bedrooms and 4 bathrooms. You can choose either a first floor master suite, or an upstairs master. This plan also offers an upstairs laundry room option. With so many options, the possibilities are almost endless for a buyer to build their own dream home.
size
4,446 sq. ft.
rooms
4beds, 3.5baths
Other move-in ready homes
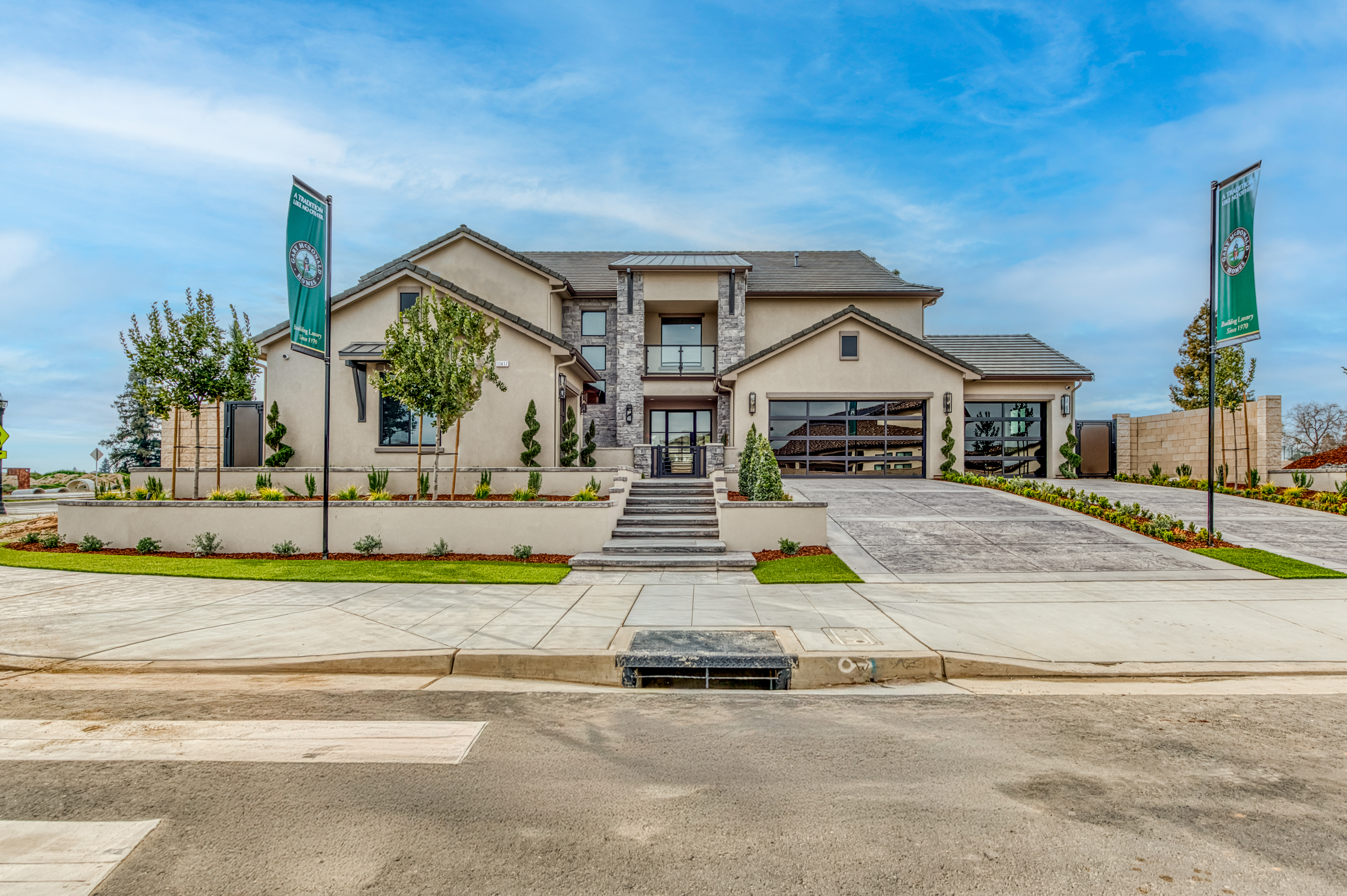
Gorgeous Custom on Spectacular Lot with Golf Course Views
5 beds • 5.5 baths$ 3,250,000
view details
X
